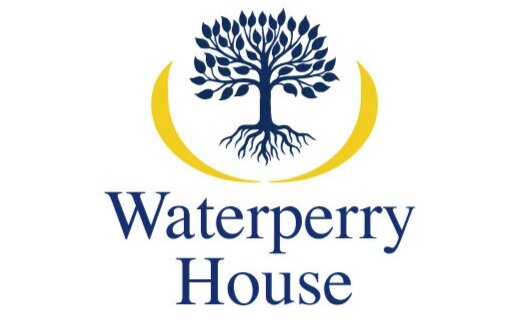Rooms
Ballroom
This light, spacious ballroom room which is located on the first floor, and boasts views over manicured lawns and surrounding countryside.
An ideal room for civil ceremonies, corporate events, training sessions and a yoga space.
Adjacent is the Library or the Round Room which these can be set up as syndicate rooms for your event.
The Ballroom can accommodate the following configurations:
Theatre
U Shape
Reception
Classroom
Cabaret
Banquet
Boardroom
Maximum capacity for the Ballroom is - 80 seated theatre style. It measures 13 x 9 metres.
The Round room
With windows overlooking the formal gardens, the Round Room derives its name from the unique curvature of the walls.
The Round Room is a tranquil, spacious room adjacent to the Library and with direct lift access.
The Round Room can have various set-ups
Boardroom
Theatre
U Shape
Classroom
Cabaret
Banquet
Maximum capacity for the Round Room is - 30 measuring 7 x 6.5 metres.
The Library
The Library boasts ample daylight from its huge windows. And has the views of the gardens.
The room is located adjacent to the ballroom on the first floor.
The fixed oval boardroom table is ideal for meetings.
It also can be used as a breakout area or a private dining space, should you have an event in the Ballroom.
The Library can have various set-ups
Boardroom
Classroom
Cabaret
Banquet
Maximum capacity for the Library is - 16
The Green Room
The Green Room is off the main entrance hall and below the Library. The room is often used by musicians as a green room, and it overlooks the formal gardens, it is bright and full of natural daylight.
It is ideal for meetings. With the added luxury of having the use of the Entrance hall as a breakout area.
The Green Room can have various set-up
Boardroom
Classroom
Cabaret
Banquet
U Shape
Theatre
Reception
Maximum capacity for the Green Room is - 20 measuring 7.5 x 5 metres
The Dining Room
This light, spacious and beautiful room has space to seat up to 80 people.
There are two functioning fireplaces and the westerly facing windows look out over the lawns and surrounding countryside.
The Dining Room is ideal for banqueting, large meetings, civil ceremonies, the options are endless.
The Dining Room can have various set-ups
Boardroom
Classroom
Cabaret
Banquet
U Shape
Theatre
Reception
The maximum capacity for the Dining Room is - 50 at tables
The Artists Hall
A beautiful atrium space containing contemporary frescoes stretching over 3 floors. Which are thought to be the largest single work of its kind in this country in over 500 years.
An ideal location for a breakout area, or for networking events.
The Artists Hall can have various set-ups
Boardroom
Theatre
Reception
Maximum capacity for the Artists Hall is - 35
The Hall
Upon entering the house you are greeted with our light and bright Hall.
A perfect area for welcoming your guests upon arrival, or to use as a breakout area or simply a
networking space for your delegates during their event.







